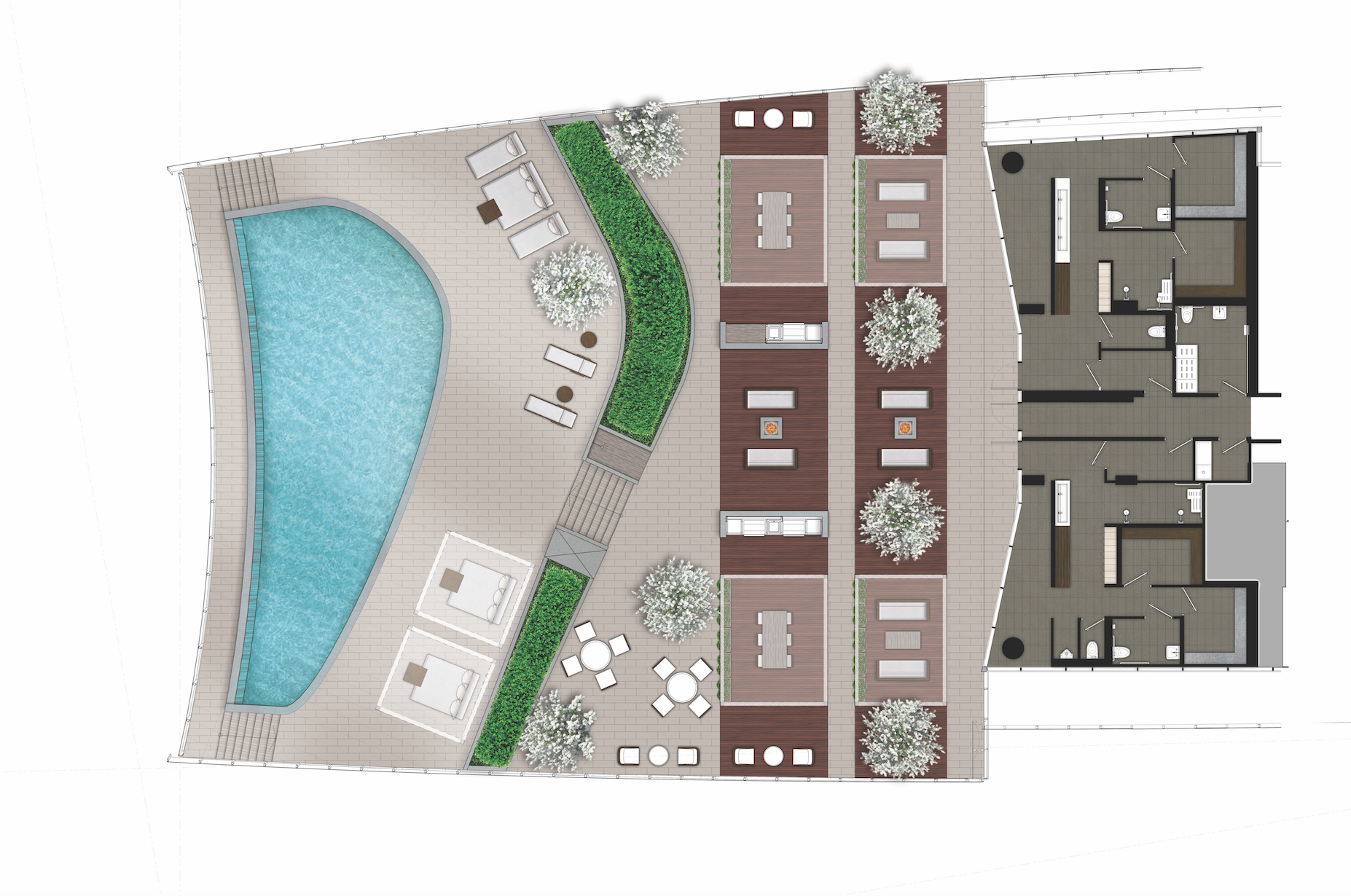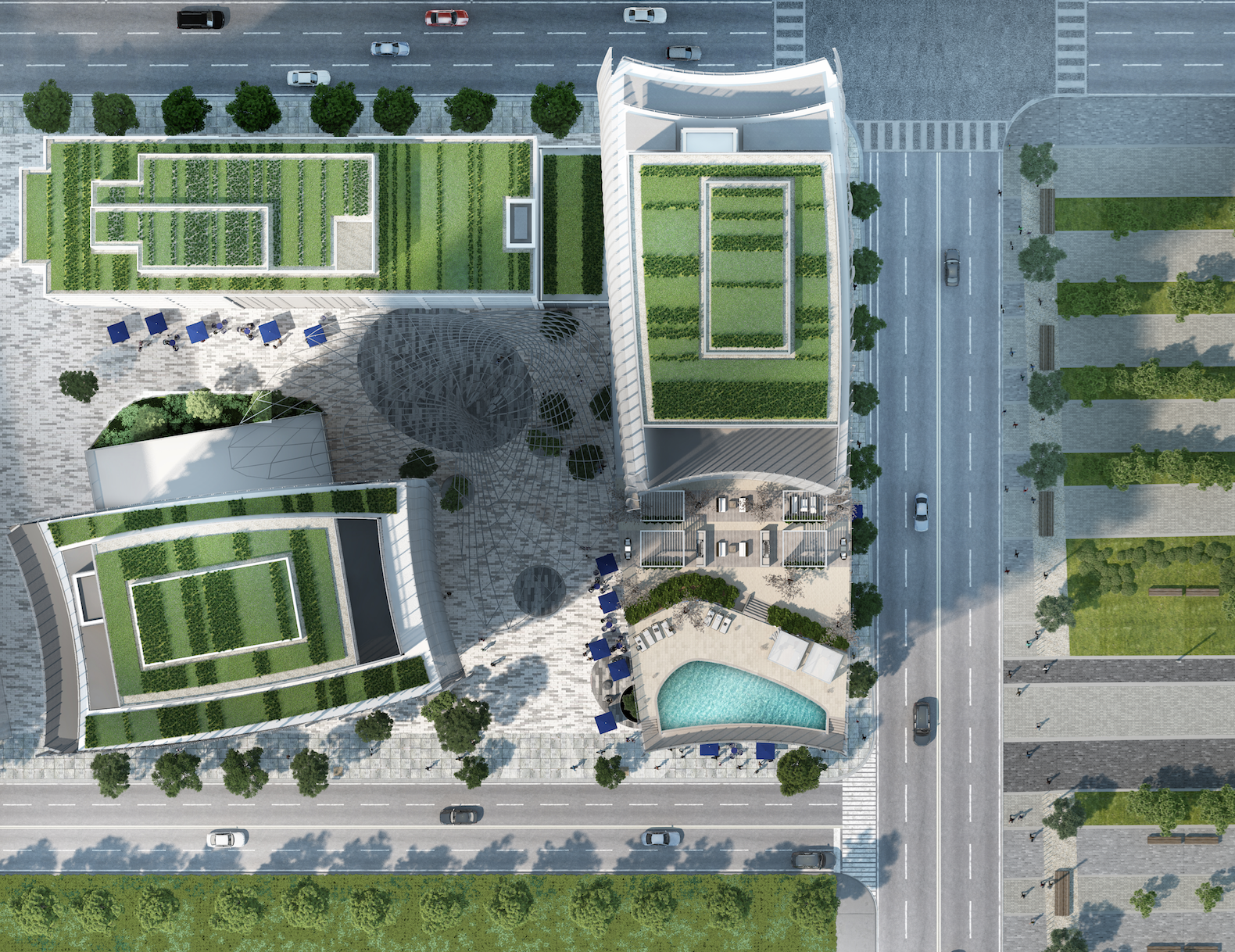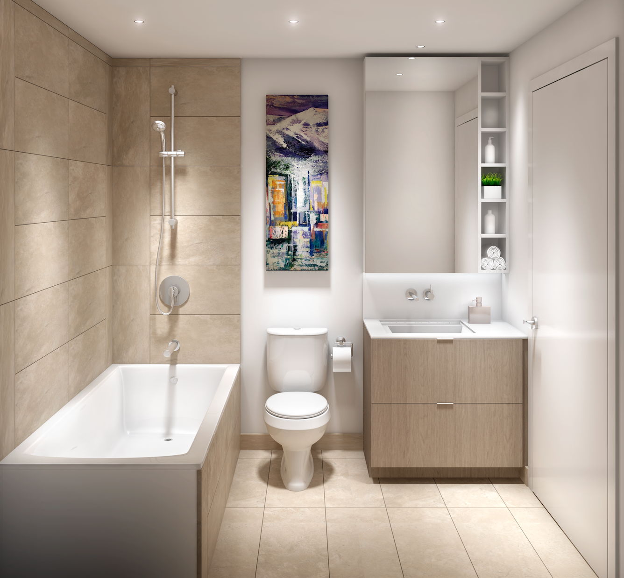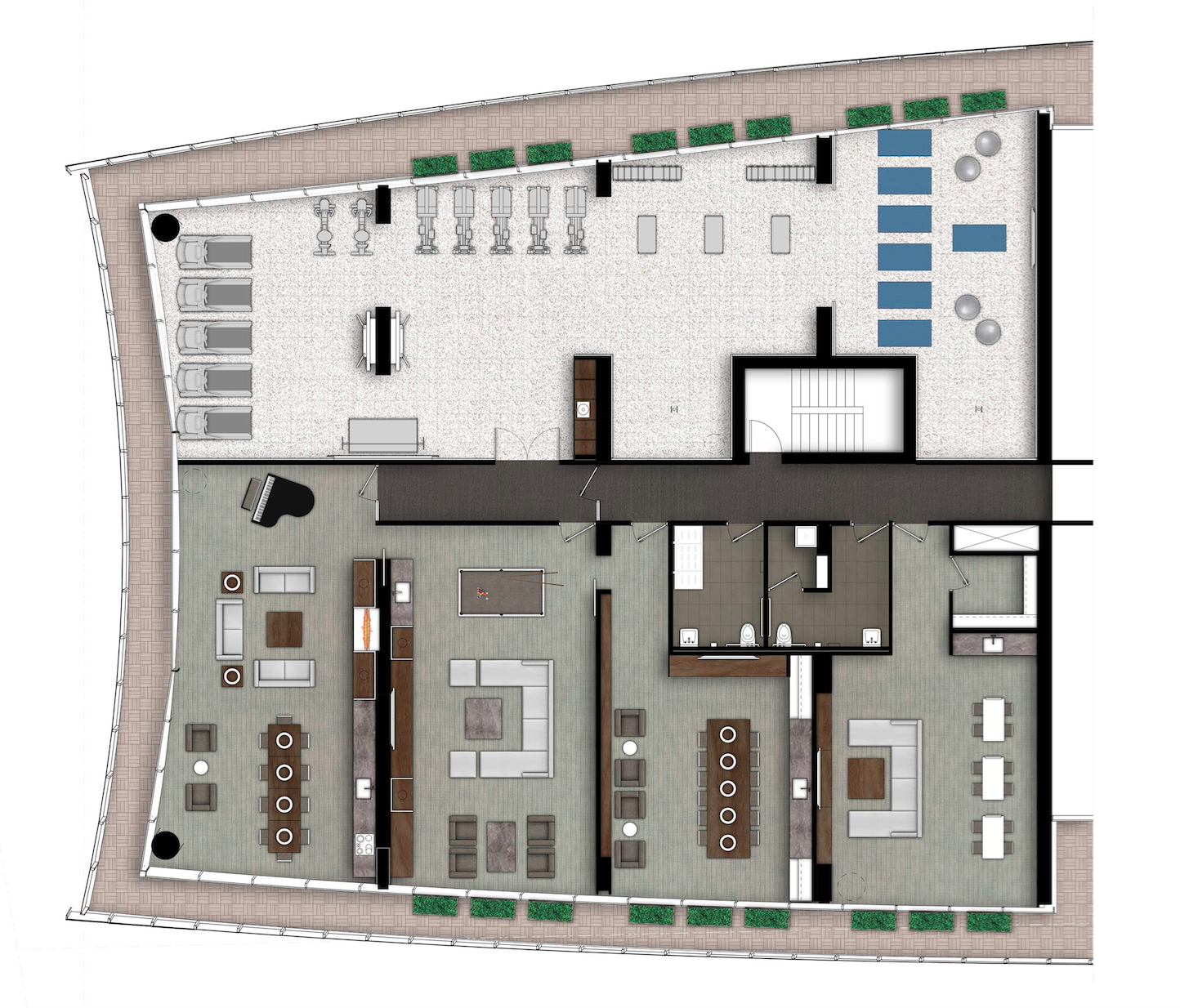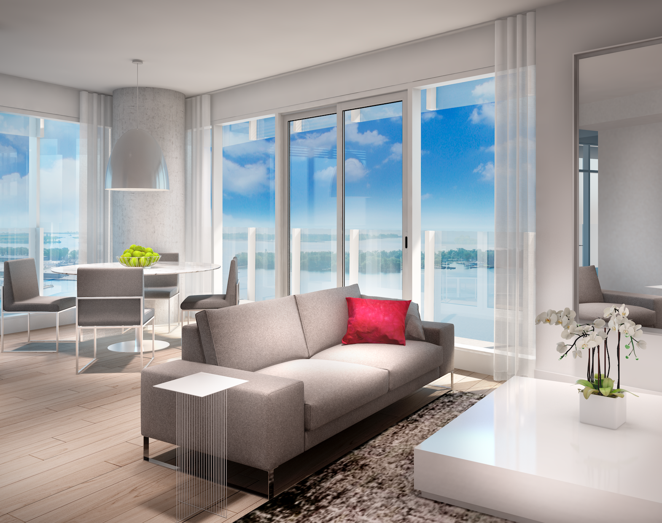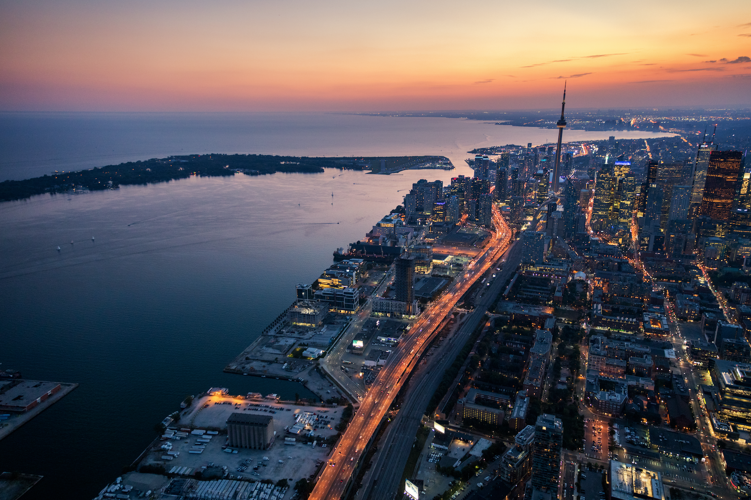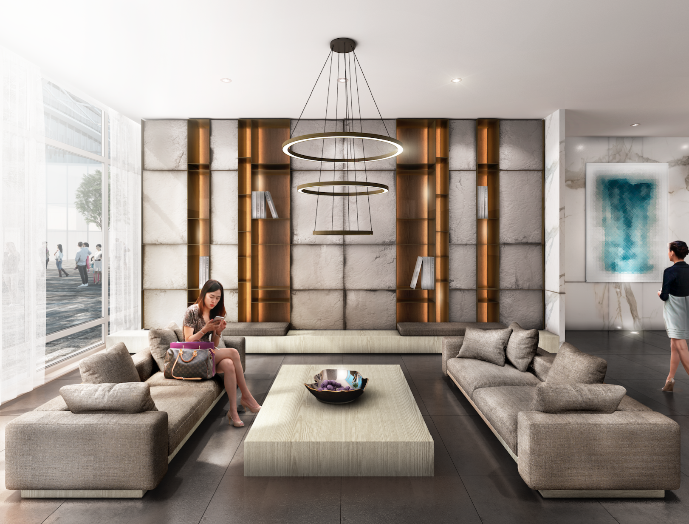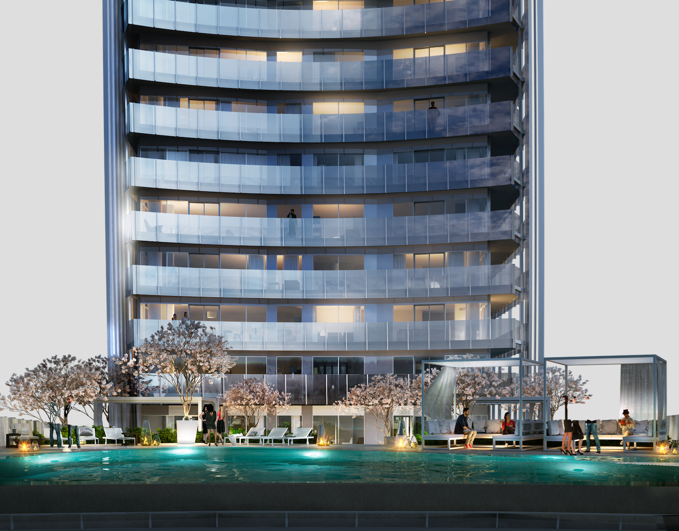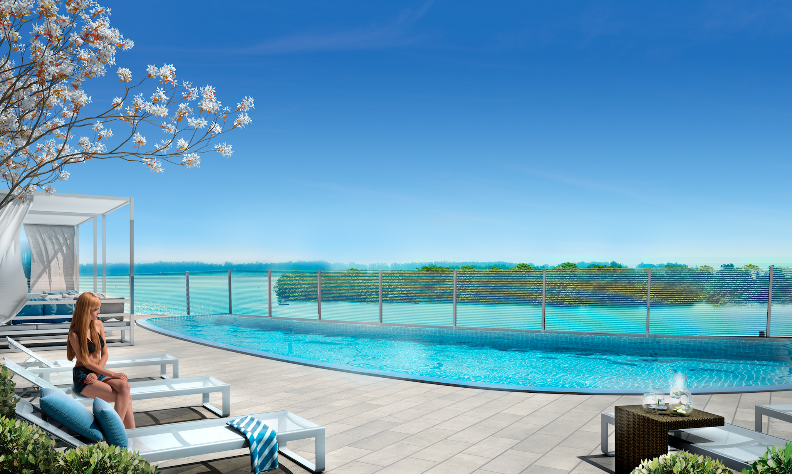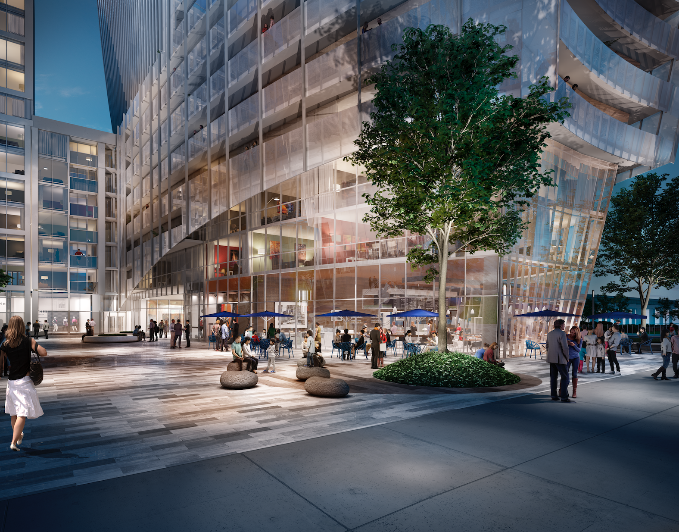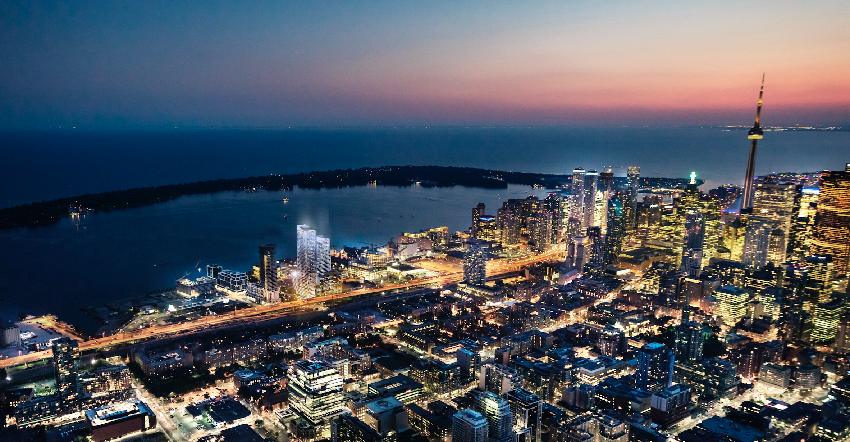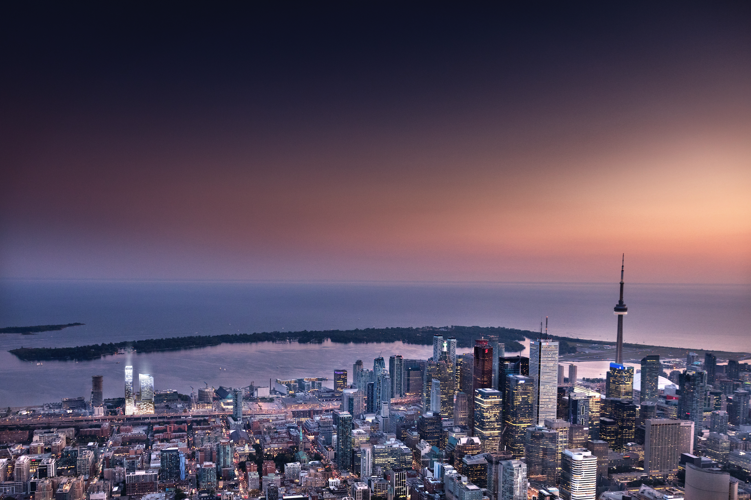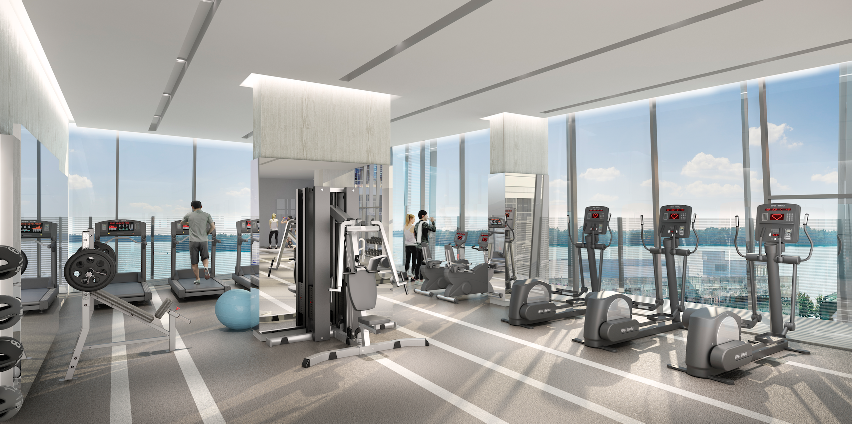Developer: Greenland Group
Architect: Hariri Pontarini Architects
Interior Design: Cecconi Simone Inc.
Building Height: 49 Storeys (Park Suites: Floors 2-15)
Total Number of Residential Suites in Building B: 590 approx.
Total Number of Residential Park Suites: 266 approx.
– Suite Sizes Range from 505 sqft 1Bed to 1,006 sqft 3Bed+Den
Price of Parking: $65,000 (*2Bed + eligible only)
– Parking Maintenance Fee: $70.05/monthly
Price of Locker: $7,500
– Locker Maintenance Fee: $13.80/monthly
Tentative Occupancy Date: July 2022
Levy Caps: $10,000 1Bed to 1Bed + 2Ded; $13,500 2Bed +
*First Week of Signings Only:
$5,000 on Signing
Balance to 5% in 30 days
5% in 180 days
5% in 365 days
5% on April 1, 2022
1% on occupancy
Floor premiums vary from $1,000-$5000 per floor, depending on suite size.
View premiums vary from $10,000-$25,000, depending on suite.
Maintenance Fees: $0.59/ sqft (excludes hydro and water)
Park Suites Incentives: Right to Lease During Interim Occupancy, Free Assignment, Free Window Coverings, Extended Deposit Structure, Capped Development Levies.
Features & Finishes
– 9ft high Smooth Ceilings in principal rooms
– Floor to Ceiling Windows, as per plan
– Designer Selected Pre-Finished Laminate Flooring (ceramic tiles in laundry area as per plan)
– Porcelain Tiled Flooring in bathrooms
– Granite countertops in kitchen and bathrooms
24” integrated refrigerator
24” integrated dishwasher
24” electric cook top
24” convection oven with hood fan
stainless steel freestanding microwave
– Individually controlled year round heating and cooling
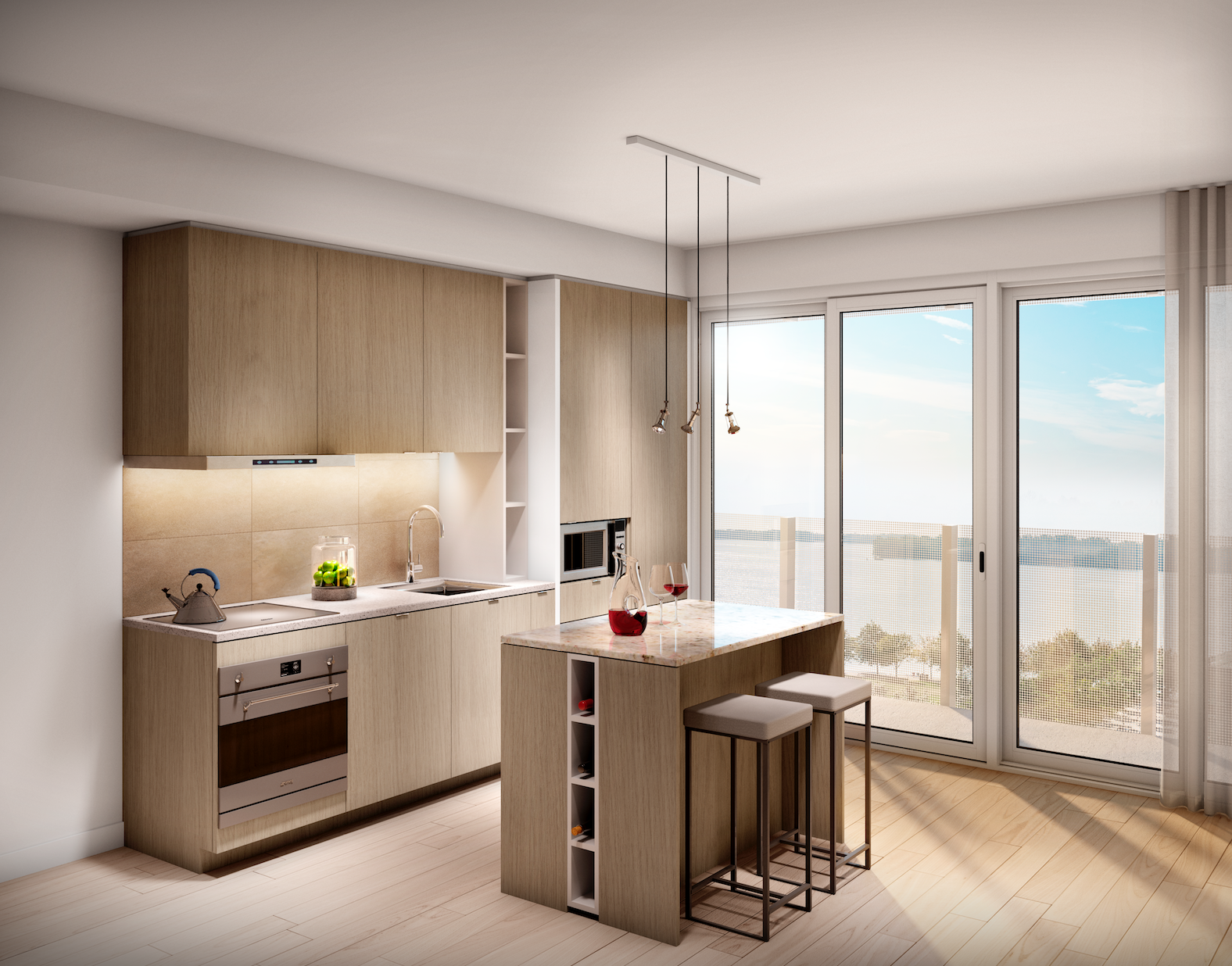
Neighbourhood
– 93 Walk Score, 98 Transit Score, 100 Bike Score
– Toronto’s Waterfront Revitalization: $30 Billion Dollars in Funding, Approx. 25
years of Transformation, 40,000 Residents, One million sq. metres of Employment space and 300 hectares of Parks and Public spaces.
– Smart City: 50,000 Job Opportunities, 3.3 million square feet of Residential, Office and Commercial Space over 12 acres immediately next door
– East Harbour: a 60-acre master planned community bringing 50,000 plus Job Opportunities, 11 million square feet of Commercial/Office/Retail Space and a brand new Transit Hub.
– Don River Park Revitalization: or Port Lands Flood Protection Program will be one of the biggest infrastructure projects undertaken in Toronto. With more than $2 billion dollars of funding and a completion of approx. 7 years, the Don River Park Program will bring more than 80 acres’ worth of new parks, roads, bridges, river valleys and an island just east of the downtown core.
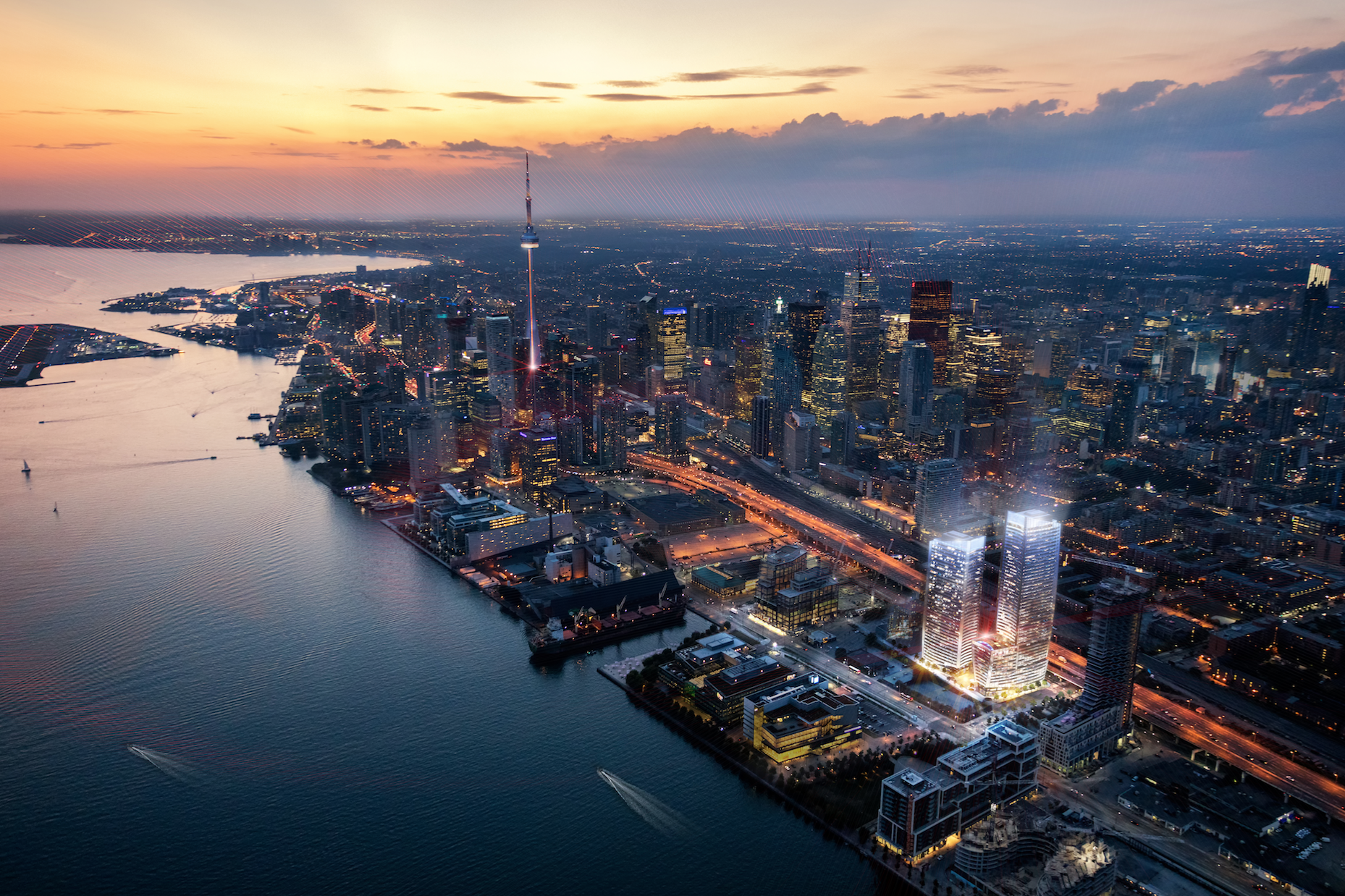
Amenities
– Party room with kitchenette and washroom
– Fitness studio with equipment and free weights
– Yoga, pilates and dance room
– Party room with fireplace lounge, kitchen and dining area
– Media room with games and theatre area
– Meeting room
– Children’s play room
– Change rooms with women’s and men’s sauna and steam rooms
– Outdoor terrace with gas barbecues, fire pits and lounge area
– Outdoor pool
